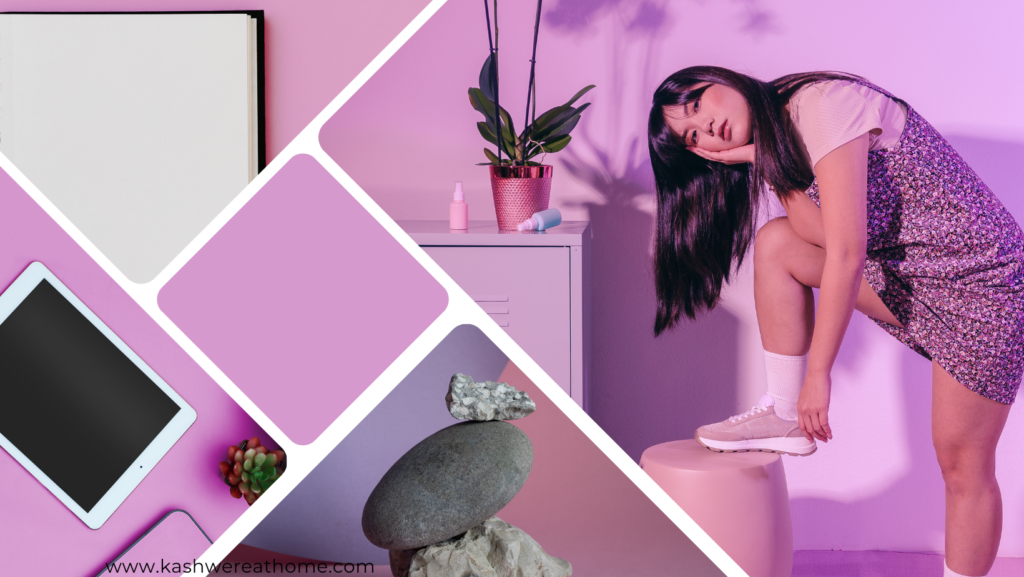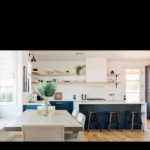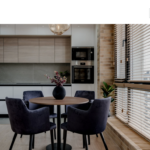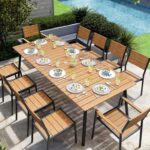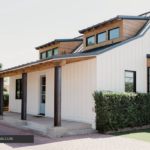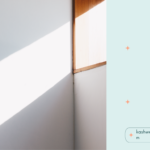Contents
- 1 How to Make a Small Space Look Bigger: A Comprehensive Guide
- 1.1 1. Strategic Color Schemes and Paint Techniques
- 1.2
- 1.3 2. Lighting Solutions
- 1.4 3. Furniture Selection and Arrangement
- 1.5 4. Storage Solutions
- 1.6 5. Visual Tricks and Optical Illusions
- 1.7 6. Minimalist Design Principles
- 1.8
- 1.9 7. Room-Specific Solutions
- 1.10 Frequently Asked Questions
- 1.11 Conclusion
How to Make a Small Space Look Bigger: A Comprehensive Guide
Living in a small space doesn’t mean you have to feel cramped or limited. Whether you’re dealing with a compact apartment, a tiny house, or just trying to maximize the visual appeal of smaller rooms, there are numerous design techniques and strategies that can help create the illusion of more space. Through clever use of color,
lighting, furniture arrangement, and storage solutions, you can transform even the most modest spaces into areas that feel open, airy, and welcoming. In this How to Make a Small Space Look Bigger comprehensive guide, we’ll explore various methods and design principles that can help you maximize your space’s potential, creating an environment that not only looks bigger but functions better for your everyday needs.
1. Strategic Color Schemes and Paint Techniques
Light Colors and Monochromatic Palettes
- Use of white and light neutrals
- Monochromatic color schemes
- Color psychology in space perception
- Paint finish considerations
Key Features
- Light-reflecting properties
- Space-enhancing effects
- Continuous visual flow
- Depth creation techniques
| Pros | Cons |
|---|---|
| Creates visual openness | May show dirt easily |
| Reflects natural light | Can feel clinical if not balanced |
| Easy to coordinate | Requires regular maintenance |
| Timeless appeal | Limited color expression |
| Versatile design options | May lack warmth |
| Professional appearance | Shows wear more quickly |
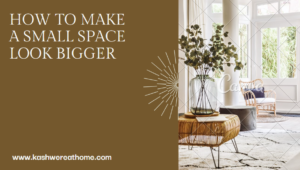
2. Lighting Solutions
Natural Light Optimization
- Window treatment strategies
- Mirror placement
- Light-reflective surfaces
- Solar tube options
Artificial Lighting Design
- Layered lighting approach
- Task lighting placement
- Ambient light solutions
- Statement fixtures
Key Features
- Multiple light sources
- Adjustable brightness
- Energy-efficient options
- Smart lighting integration
| Pros | Cons |
|---|---|
| Creates depth | Initial cost investment |
| Enhances functionality | Installation requirements |
| Improves mood | Energy consumption |
| Highlights features | Maintenance needs |
| Versatile control | Complex wiring |
| Modern aesthetics | Heat generation |
3. Furniture Selection and Arrangement
Space-Saving Furniture
- Multi-functional pieces
- Proportional sizing
- Vertical storage solutions
- Modular options
-
How to Make a Small Space Look Bigger
Strategic Placement
- Traffic flow optimization
- Focal point creation
- Conversation areas
- Visual weight distribution
Key Features
- Compact design
- Versatility
- Storage integration
- Mobile solutions
| Pros | Cons |
|---|---|
| Maximizes space | Higher cost for quality pieces |
| Improves functionality | Limited style options |
| Easy reconfiguration | Assembly requirements |
| Storage efficiency | Weight considerations |
| Modern aesthetic | Size constraints |
| Practical solutions | Durability concerns |
4. Storage Solutions
Vertical Storage
- Wall-mounted systems
- Floor-to-ceiling shelving
- Door-mounted options
- Hidden storage solutions
-
How to Make a Small Space Look Bigger
Smart Organization
- Categorized storage
- Rotating systems
- Pull-out solutions
- Under-furniture storage
Key Features
- Customizable options
- Space optimization
- Accessibility
- Visual organization
| Pros | Cons |
|---|---|
| Maximizes vertical space | Installation requirements |
| Reduces clutter | Initial cost investment |
| Improves organization | Weight limitations |
| Easy access | Wall damage potential |
| Customizable | Regular maintenance |
| Professional look | Limited flexibility |

5. Visual Tricks and Optical Illusions
Mirror Placement
- Strategic positioning
- Size considerations
- Style integration
- Light reflection
Pattern and Texture
- Vertical stripes
- Large-scale patterns
- Texture coordination
- Visual movement
Key Features
- Space enhancement
- Light multiplication
- Depth creation
- Visual interest
| Pros | Cons |
|---|---|
| Instant space expansion | Cost of quality mirrors |
| Light enhancement | Cleaning requirements |
| Design flexibility | Installation challenges |
| Visual interest | Safety concerns |
| Multiple functions | Weight considerations |
| Professional impact | Limited placement options |
6. Minimalist Design Principles
Decluttering Strategies
- Essential item selection
- Regular maintenance
- Storage systems
- Organizational tools
Simple Design Elements
- Clean lines
- Uncluttered surfaces
- Balanced arrangements
- Negative space utilization
Key Features
- Space maximization
- Visual clarity
- Functional design
- Easy maintenance
| Pros | Cons |
|---|---|
| Creates openness | Requires discipline |
| Easy cleaning | Limited display options |
| Modern aesthetic | Storage challenges |
| Stress reduction | Personal adjustment |
| Visual harmony | Regular maintenance |
| Professional look | Initial purging process |
7. Room-Specific Solutions
Living Room
- Furniture scaling
- Traffic flow
- Multi-functional pieces
- Entertainment solutions
Bedroom
- Bed placement
- Storage solutions
- Lighting design
- Color schemes
Kitchen
- Vertical storage
- Counter space optimization
- Appliance placement
- Work triangle efficiency
Bathroom
- Space-saving fixtures
- Storage solutions
- Visual expansion
- Lighting optimization
Frequently Asked Questions
What How to Make a Small Space Look Bigger ?
White, light grays, and pale blues are most effective. Using the same color family throughout creates continuity and visual expansion.
How can I maximize storage in a small space?
Utilize vertical space, invest in multi-functional furniture, and implement smart organizational systems.
What furniture arrangement works best in small rooms?
Keep furniture proportional, create clear pathways, and avoid blocking natural light sources.
How important is lighting in making a space look bigger?
Extremely important – proper lighting can dramatically impact spatial perception through layered lighting and natural light optimization.
Can dark colors ever work in small spaces?
Yes, when used strategically as accent colors or to create depth in specific areas.
Conclusion
Creating the illusion of space in small areas is an achievable goal through thoughtful design choices and strategic implementation of various techniques. By combining color psychology, lighting solutions,
furniture arrangement, storage optimization, and visual tricks, you can transform even the smallest spaces into comfortable, functional, and visually appealing environments. Remember that success lies in the balance of these elements and their appropriate application to your specific space and needs.
The key is to approach your space with creativity and flexibility, understanding that small spaces can be just as functional and beautiful as larger ones when properly designed. With the right combination of these strategies, you can create a home that feels spacious, welcoming, and perfectly suited to your lifestyle.
External Resources:
- Interior Design Association Guidelines: https://www.asid.org/
